Willow Glen ADU
Created from concept to completion in collaboration with Lisa Lorino, founder and head designer of LJLDesigns
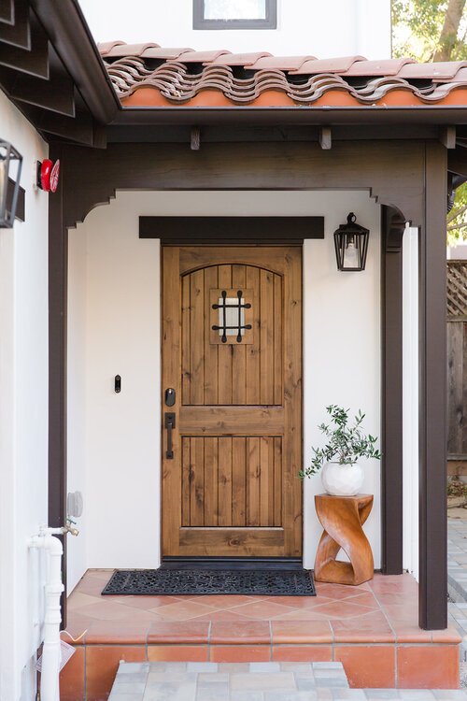
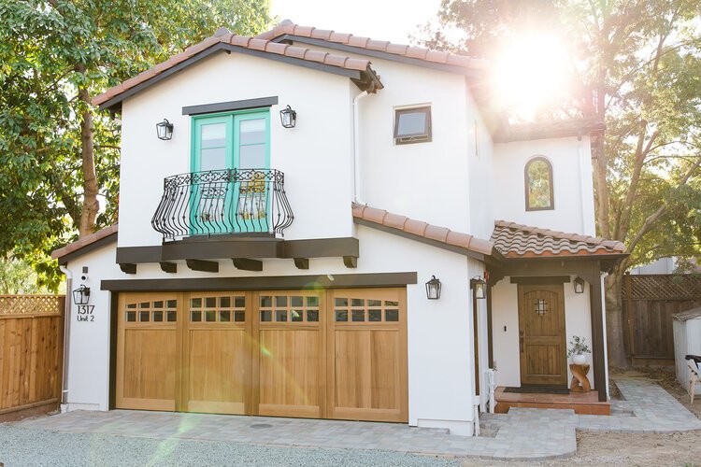
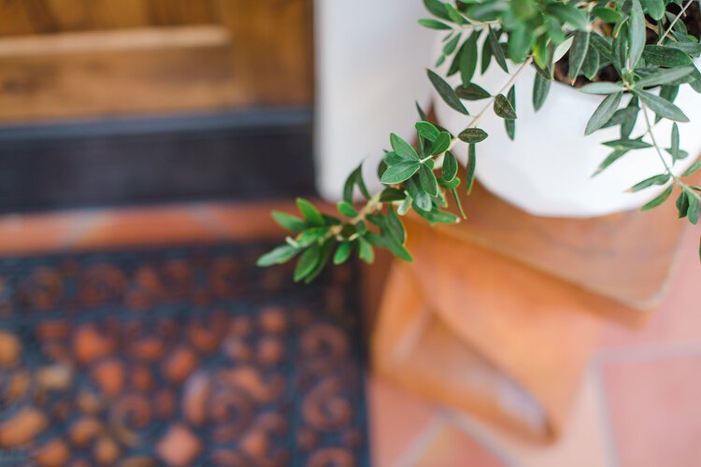

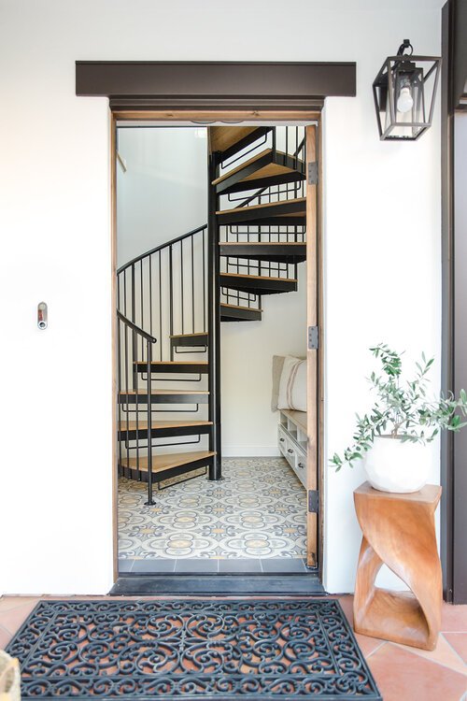


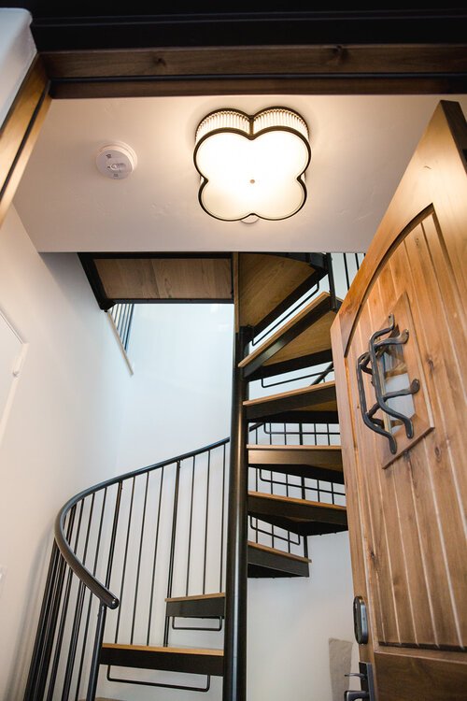
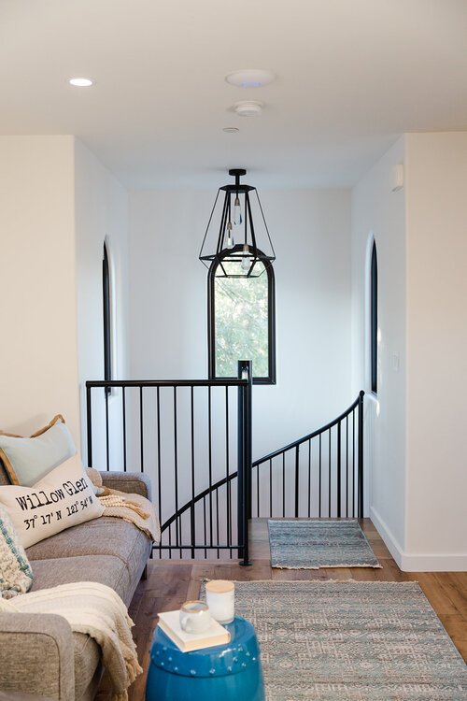
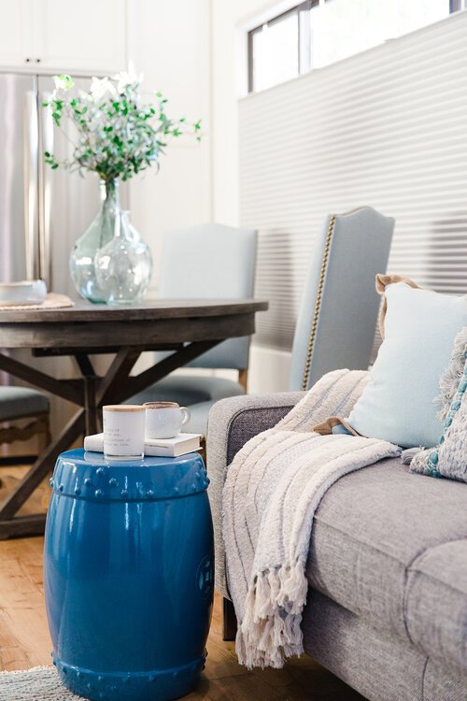





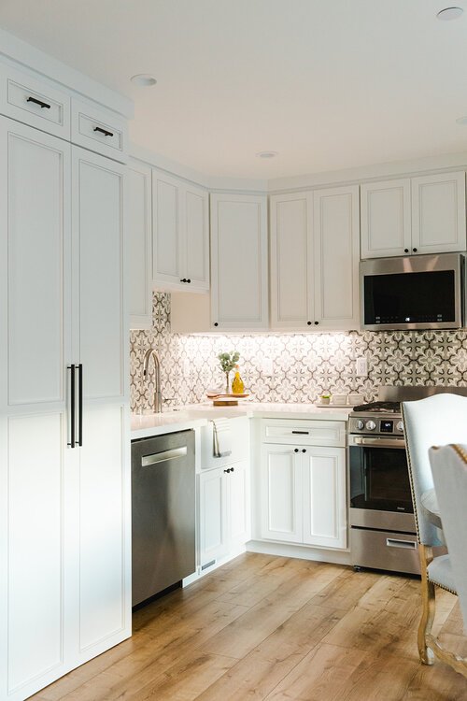
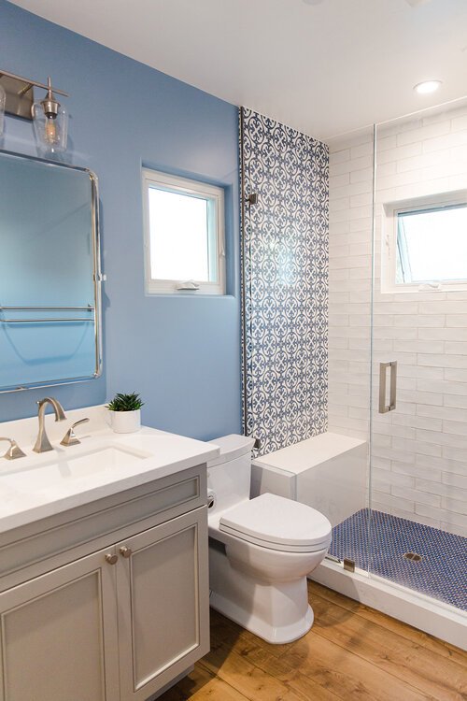
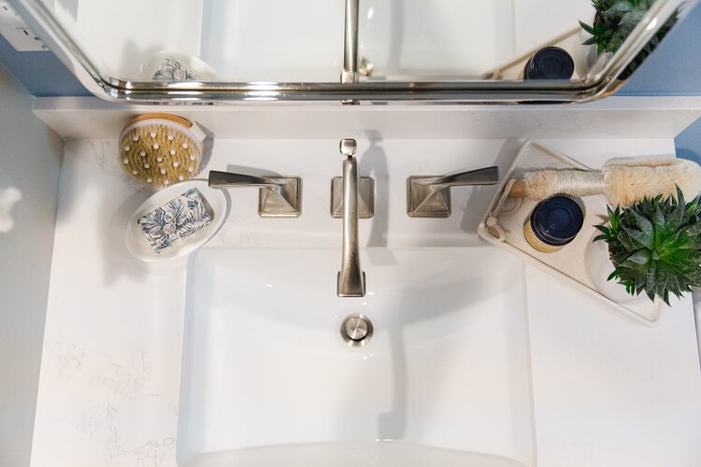

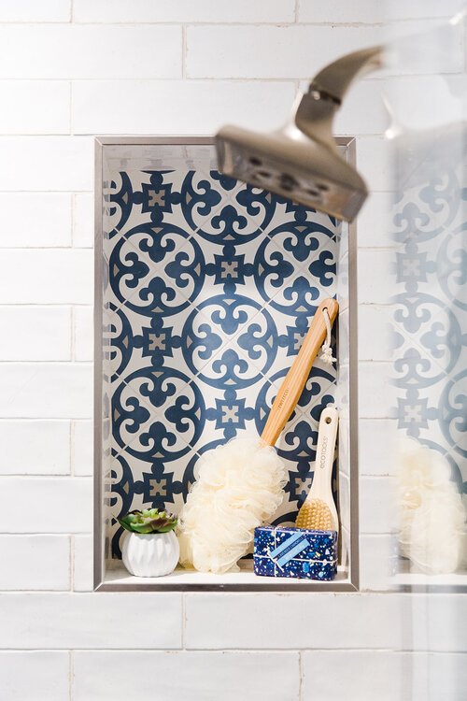
Willow Glen ADU
“This young family of 5 knew it was time to expand and renovate their Spanish bungalow. With the new ADU unit zoning changes they wanted to build an apartment above the garage for two reasons. One, to live in while the main house was under construction and two, use it as a test run on styles they would like for the main house. Staying true to Spanish colonial style on the exterior – white stucco, Saltillo tile, stained doors, wrought iron details and of course a splash of color. When designing the inside, we had a bit more freedom and tried out design elements that were more Spanish modern. You experience this as soon as you walk into the front door with the clean lined spiral staircase leading up to the second floor. The floor transitions from Saltillo tile on the exterior to cement tile in a grey and mustard floral pattern. As you ascend up the spiral staircase you are greeted with a minimalistic metal light fixture in textured black which beautifully frame beveled crystal pendants, casting shadows throughout the two story space. When designing the kitchen, we had to fit in all the modern elements of a kitchen in a very small space – including a full-size washer and dryer! We stayed with clean lined cabinets in a soft off white and added sparkle with modern cabinet hardware. Counter tops are in a bright white with cement tiles in a soft blue color. In the bathroom we were bolder with color. The shower has bright blue penny tiles on the shower floor, white hand-crafted subway tile and an accent wall in bright blue and greys. To finish it all off we painted the walls a rich powder blue by Sherwin Williams. The light fixture in the bedroom has rings of metal suspending hundreds of clear beveled crystal beads to catch the light from the interior bulbs. The floors are a wood linoleum which was not only durable but super cost effective. Testing out color, textures, lighting and materials have set the tone for the main residence design.”
From LJLDesigns
Interior Design by LJLdesigns - Lisa Lorino & Natalie Kelly | Architecture by HOMETEC | Contracting by Vandonzel Construction | Cabinetry by Southbay Woodworks Inc. | Tiles by Ceramic Tile Design + All Natural Stone | Photography by K. Holly